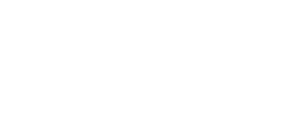10419 W SNEAD Drive Sun City, AZ 85351
3 Beds
2 Baths
1,536 SqFt
UPDATED:
Key Details
Property Type Single Family Home
Sub Type Single Family Residence
Listing Status Active
Purchase Type For Sale
Square Footage 1,536 sqft
Price per Sqft $227
Subdivision Sun City 3 Lot 1331-1599 & Tracts 7,9 & D,E,F,G
MLS Listing ID 6912634
Style Ranch
Bedrooms 3
HOA Y/N No
Year Built 1961
Annual Tax Amount $1,214
Tax Year 2024
Lot Size 8,136 Sqft
Acres 0.19
Property Sub-Type Single Family Residence
Source Arizona Regional Multiple Listing Service (ARMLS)
Property Description
SELLER/OWNER IS WILLING TO DO A CARRY-BACK ON ''AN AGREEMENT FOR SALE'' WITH 20% DOWN AND THE BALANCE AMORTIZED OVER 30 YEARS AT 7% WITH A BALLOON AT THE END OF 5 YEARS. THIS WILL PREVENT THE BUYER FROM HAVING TO PAY THE SUN CITY $5500 FEE UNTIL THE DEED IS TRANSFERRED AT THE END OF THE BALLOON. MONTHLY PAYMENTS FOR PRINCIPLE & INTEREST WOULD BE $1863/MONTH. ADD TAXES & INS.
Location
State AZ
County Maricopa
Community Sun City 3 Lot 1331-1599 & Tracts 7, 9 & D, E, F, G
Direction NORTH ON 103RD FROM PEORIA TO SNEAD, WEST TO PROPERTY
Rooms
Other Rooms Separate Workshop, Great Room
Den/Bedroom Plus 3
Separate Den/Office N
Interior
Interior Features Other, See Remarks, Kitchen Island, 3/4 Bath Master Bdrm
Heating Electric
Cooling Central Air, Ceiling Fan(s)
Flooring Tile
Fireplaces Type None
Fireplace No
Window Features Dual Pane,Vinyl Frame
Appliance Electric Cooktop
SPA Heated
Laundry See Remarks, Wshr/Dry HookUp Only
Exterior
Exterior Feature Storage
Parking Features Attch'd Gar Cabinets, Separate Strge Area, Golf Cart Garage
Carport Spaces 1
Fence None
Community Features Community Spa Htd
Roof Type Composition
Accessibility Bath Grab Bars
Porch Covered Patio(s), Patio
Private Pool No
Building
Lot Description Desert Back, Desert Front, On Golf Course
Story 1
Builder Name DELL WEBB
Sewer Sewer in & Cnctd, Private Sewer
Water Pvt Water Company
Architectural Style Ranch
Structure Type Storage
New Construction No
Schools
Elementary Schools Adult
Middle Schools Adult
High Schools Adult
School District Adult
Others
HOA Fee Include No Fees
Senior Community Yes
Tax ID 142-81-090
Ownership Fee Simple
Acceptable Financing Owner May Carry, Cash, Conventional, Also for Rent, FHA, VA Loan, Wraparound
Horse Property N
Disclosures Seller Discl Avail, Vicinity of an Airport
Possession Close Of Escrow
Listing Terms Owner May Carry, Cash, Conventional, Also for Rent, FHA, VA Loan, Wraparound
Special Listing Condition Age Restricted (See Remarks), N/A, Owner/Agent

Copyright 2025 Arizona Regional Multiple Listing Service, Inc. All rights reserved.






